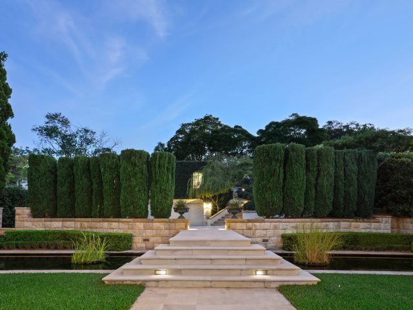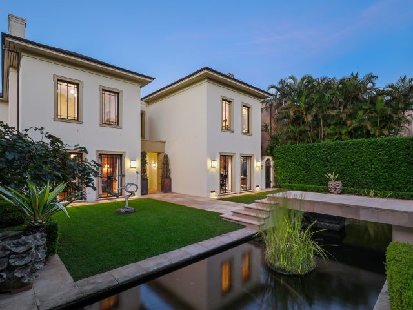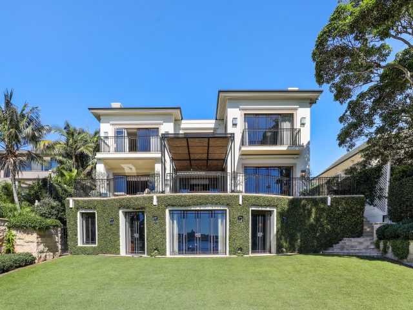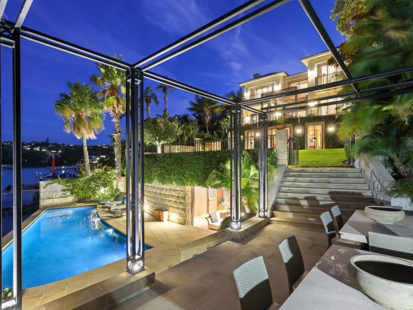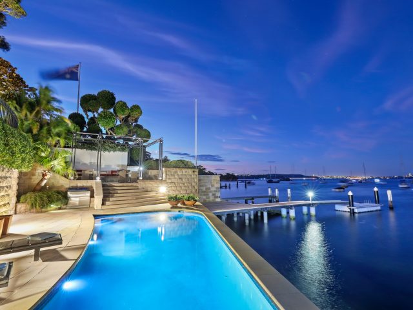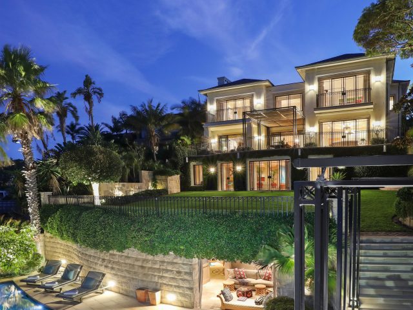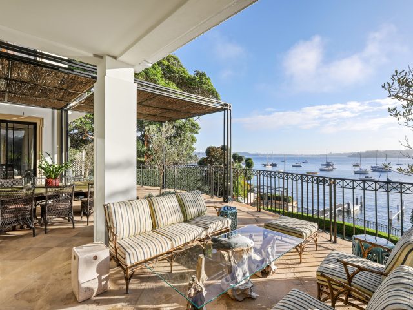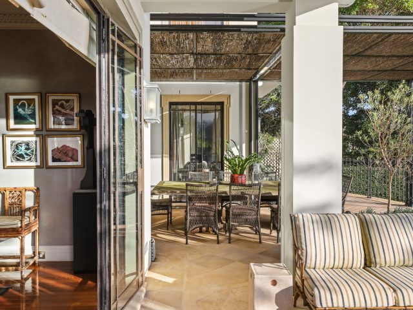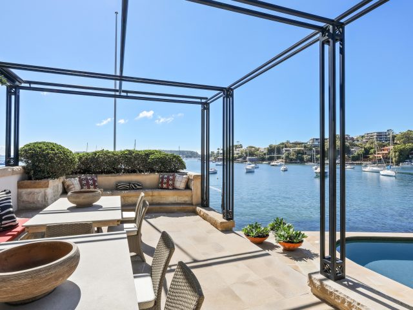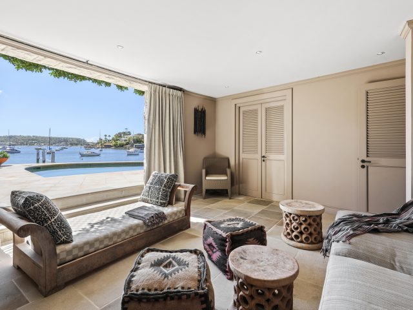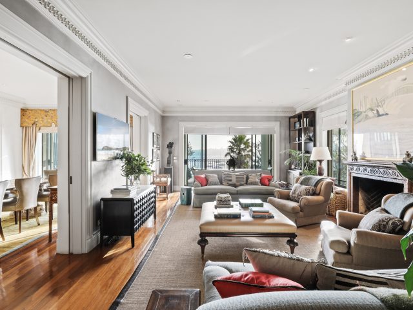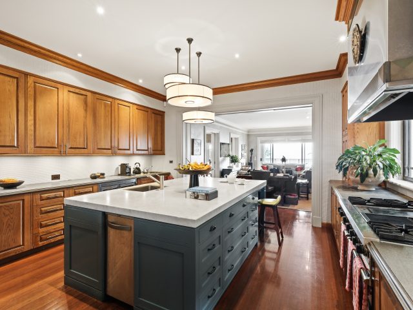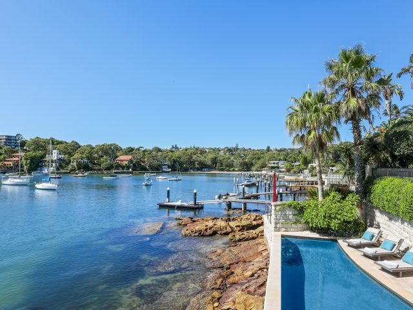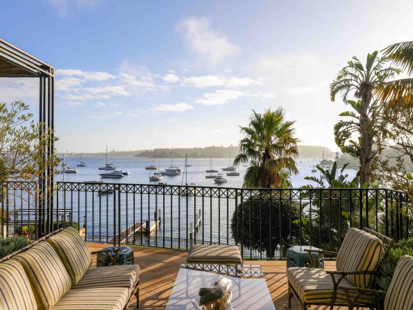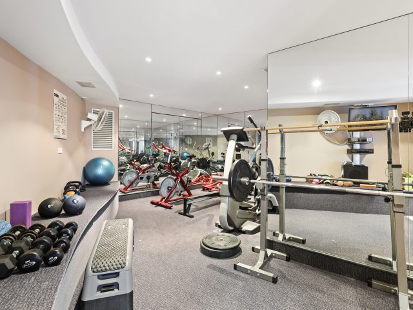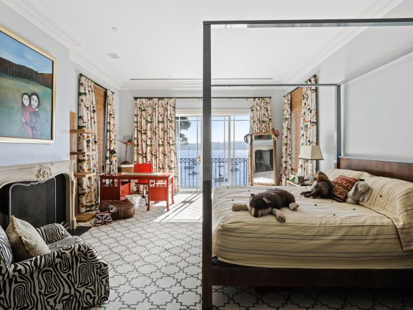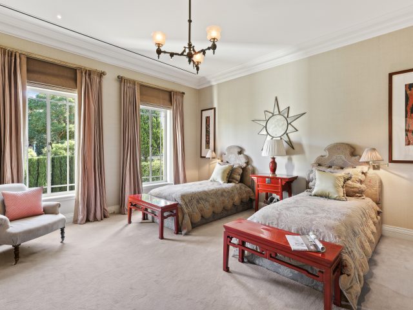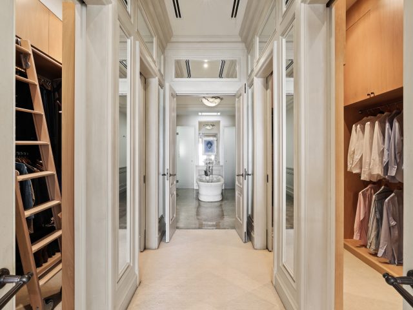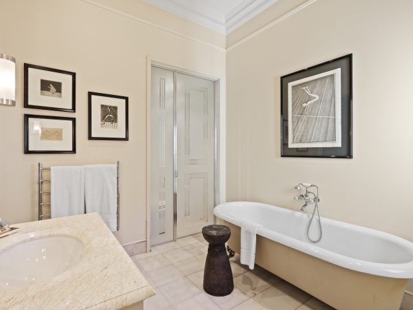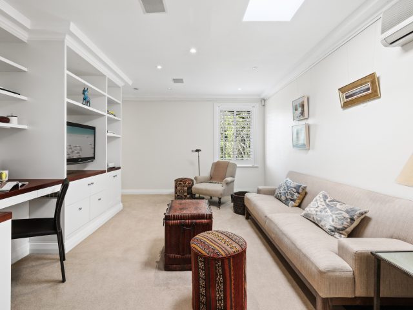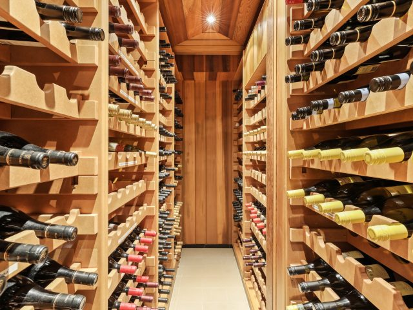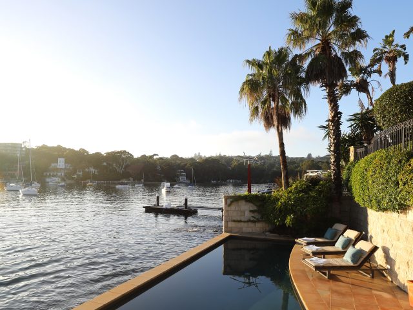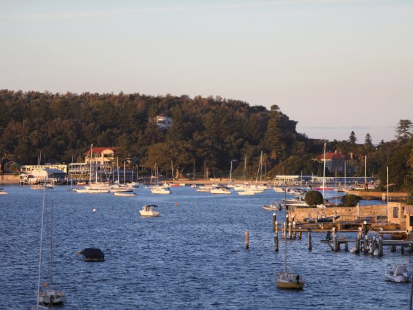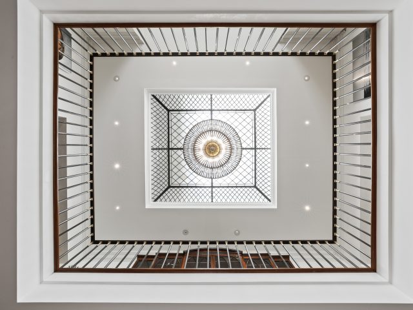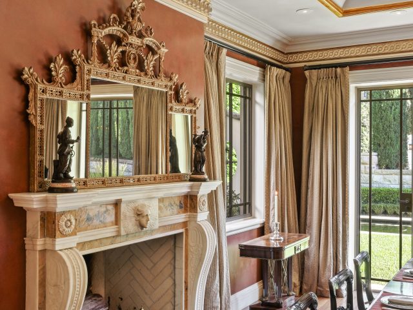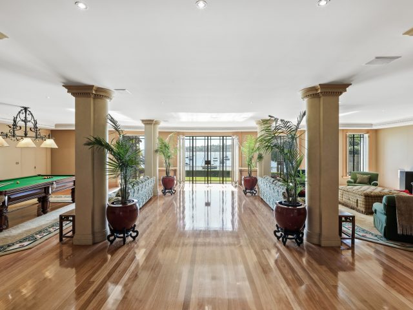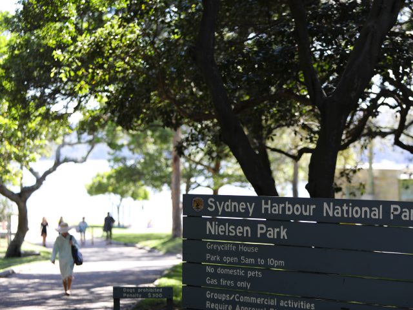FOREVER VIEWS AND BLISSFUL PRIVACY
A fusion of classic grandeur and contemporary amenity is achieved through meticulous attention to detail and quality craftsmanship. Every detail has been expertly designed from the striking domed skylight and bespoke wrought-iron balustrades in the entry foyer to the luxurious marble bathrooms and chef’s kitchen with its imported Viking range cooker and walk-in pantry.
A four-car garage is a particularly prized feature on the peninsula while the gated driveway offers plentiful parking for guests. Additional features include two guest powder rooms, a professional-grade laundry with drying room, soaring coffered ceilings, polished hardwood flooring, German-made hardware and extensive storage.
A leisurely stroll to Parsley Bay Beach and Shark Beach, the estate is perfect for boating enthusiasts and discerning buyers with close proximity to marinas, renowned schools and the cosmopolitan villages of Rose Bay and Double Bay.
